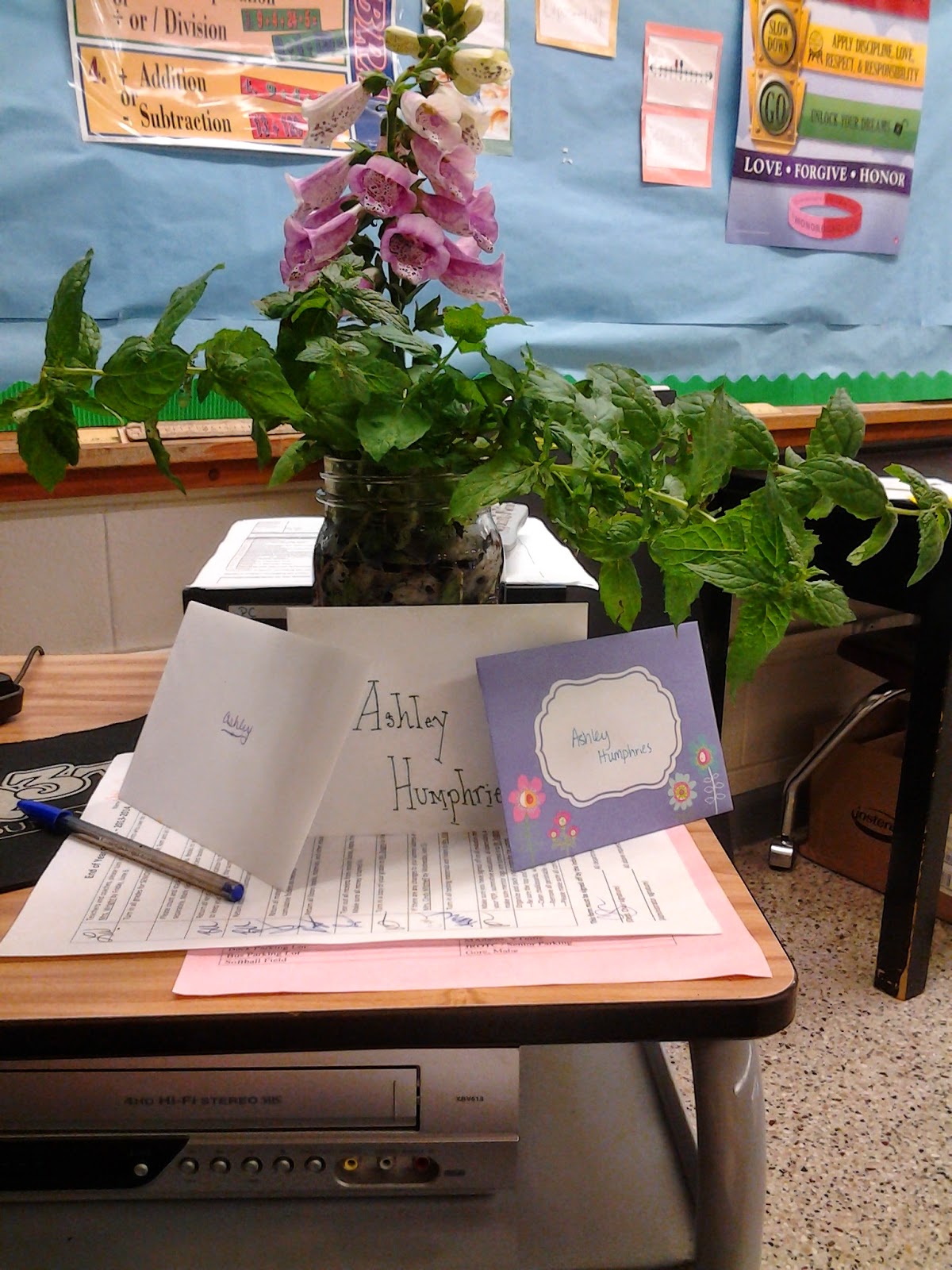FYI-- I can fit into a suitcase. One of my best friends- Desi who has flown a billion times lent me her suitcase to use, it is ginormous! Here is to a little humor before I leave :)
It would zip up and everything, and I even had a little bit of room left over!
Since the last post, we have had several things happen such as all of the ceilings coming down, and we ripped up flooring for hours, upon hours, upon hours, upon hours.... yes folks... it really took that many hours. Jordan and I were exhausted, and then on Sunday he went down and worked some more!- Such an amazing future husband (oh yea- we are officially under a year now- can't wait until June 20, 2015)!!!
This is what the floors look like now. It is extremely hard sub-flooring! Our contractor has to pre-drill most of the time before putting in new nails into these old boards.
It looks A LOT better than before with all of that old linoleum with the black tar that was underneath it laid on top of beautiful hardwood flooring. We just couldn't save it in the kitchen though. :(
More floor views! Jordan literally pulled up about 500 flathead nails out of this sub-floor. Hundreds were still left in the wood boards that we took up as well.
Remember, this is what the old kitchen floor looked like. The old stove is still sitting on top of the flooring we took up from the kitchen and the dining room.
I love how once the ceilings were torn down- and due to the age of the house how many dirt-dobbers lived up in the ceiling near the chimney. Needless to say they will be gone soon!
Eeek. Sheetrock in the bedroom is gone!!!
Living room ceilings are gone. Look how pretty that wood is above though!
The left wall is the one to our bedroom and the one where that chimney we had torn down several weeks ago was located at one time.
Here is our wonderful kitchen- exposed beam- I promise it will be wonderful very soon!!
Jordan is wonderful. He has worked so hard every week on the house and I am very thankful for that. I know when I return from my trip that the house will look so different. Hopefully he will remember to take pictures daily, so I can update the blog when I get back!
Yesterday, we had some electrical things taking place. This is what some of the electrical work looks like as of now.
They basically have all of the boxes or "holders" put up for the ceiling lights, ceiling fans, outlets, and light switches on the wall.
More views of our kitchen, boy oh boy will it be bright!
This is our feature wall, it is crazy how much wood one little section can have when drilling through to make an outlet location!
More views of our kitchen, closet, and master bedroom/ bathroom.
More of the kitchen! Plumbing and electric underway!
This is a project that I would love to see differently when I return from the trip! This use to be the back porch wayyyyyy back when. Then my grandparents or their family at least made it into a bathroom. They kept the slanted floor! So, obviously this all has to be ripped out and redone. This will be a new bathroom/ mud room; you have to use your imagination! :)
Yep, it has a lot of work yet to be completed in this room!
Wheeeew. That is a lot. We are very thankful, excited, and nervous about the house. We stay stressed, but we try to remember that it will all get completed. We need to take one step at a time, and one day at a time and enjoy the changes taking place around us. I am going to miss seeing all of the changes while gone on my trip, but I am oh so very excited to see many of the places I talk about in my history classes! This is how the progress of the renovation to OUR future southern home looks like.
I'll try to post pictures and blogs from each country that I go to as well, so everyone can keep up to date with the happenings of at least one of the "Jessup's" (to be)!























































